Shisui
Size
98㎡
Maximum occupancy
Banquet (formal dinner): 30
Banquet (standing buffet): 40
Meeting (theater): 70
Meeting (school): 40
Banquet (standing buffet): 40
Meeting (theater): 70
Meeting (school): 40
Layout
.
Gallery
Comparative Chart
Please read the terms of our hotel before making your reservation
and make your reservation after agreeing.
Contact
Please feel free to contact us with any questions, requests, or quotations.
- HOME
- Meetings & Events
- Shisui
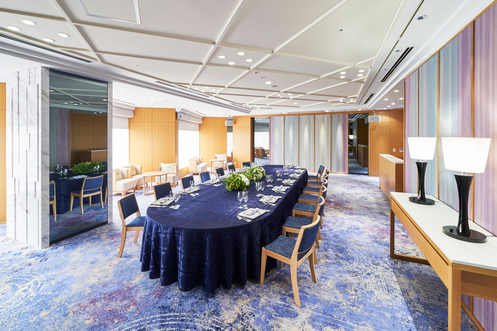
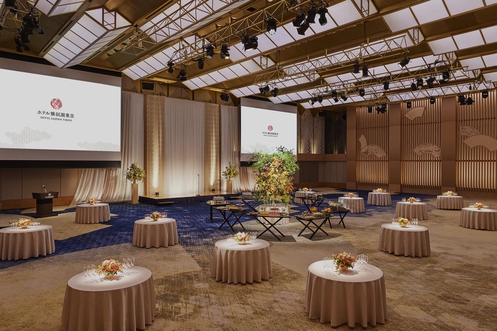
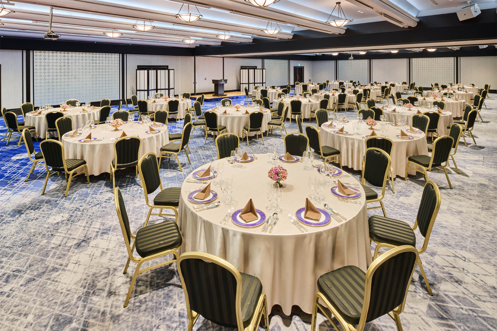
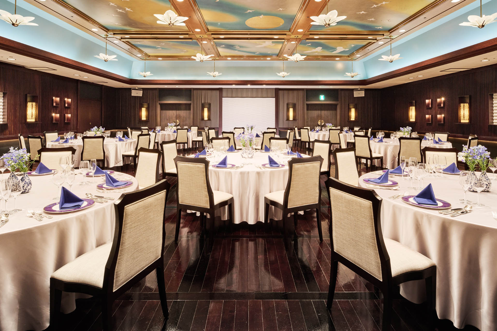
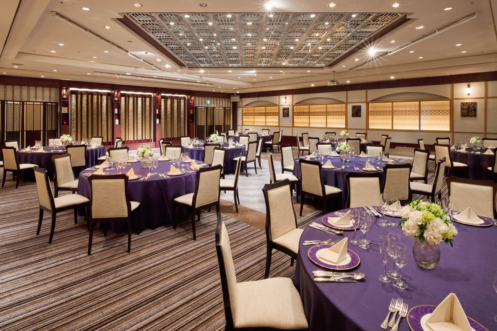
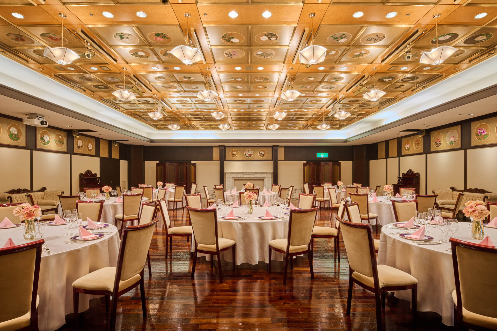
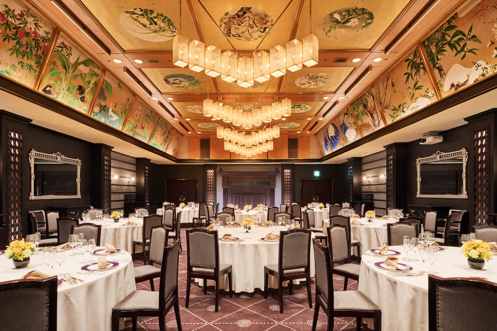

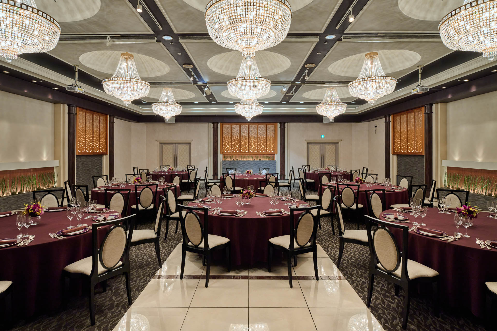
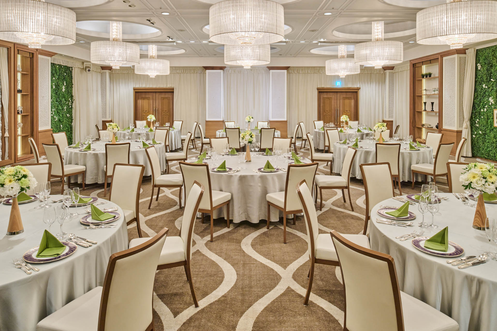
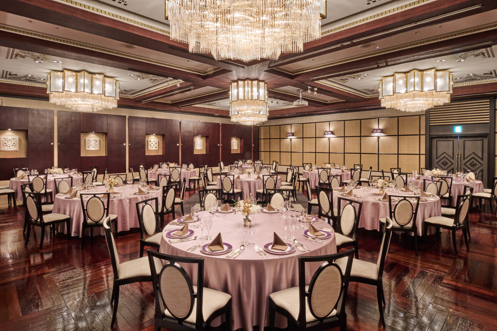
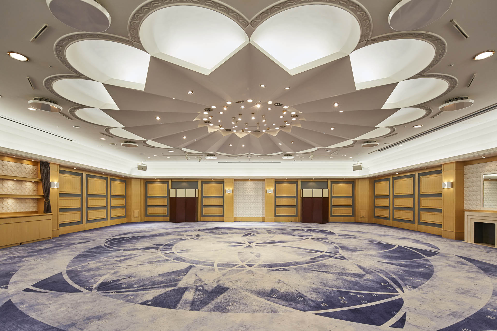

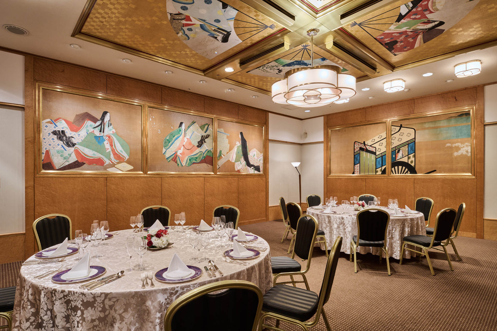
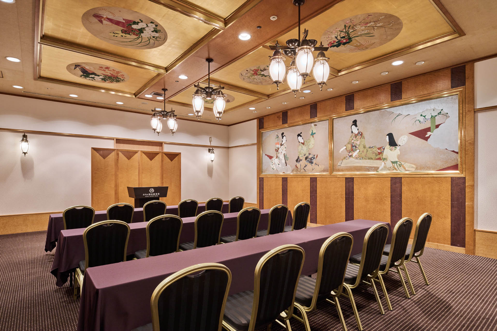
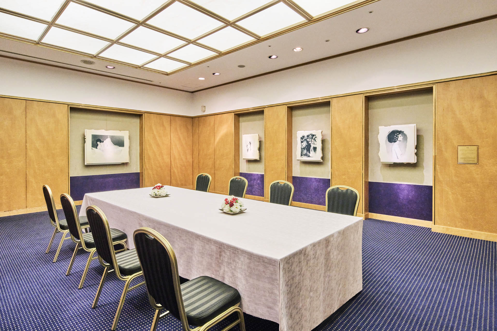
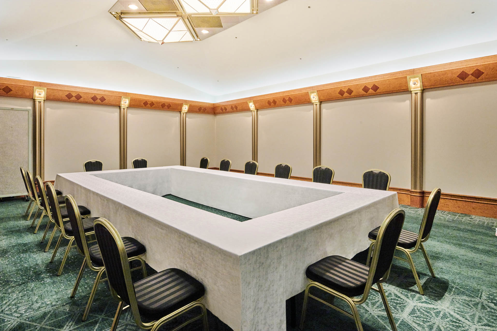
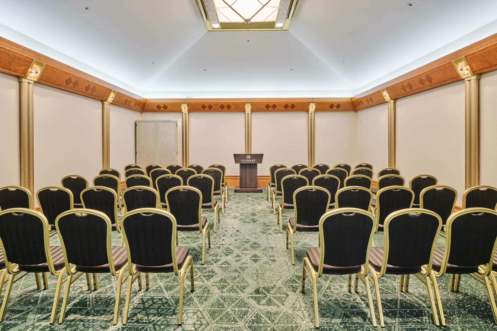
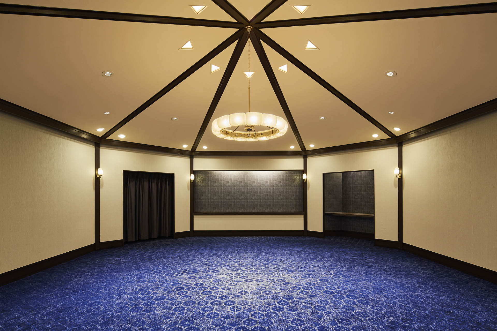
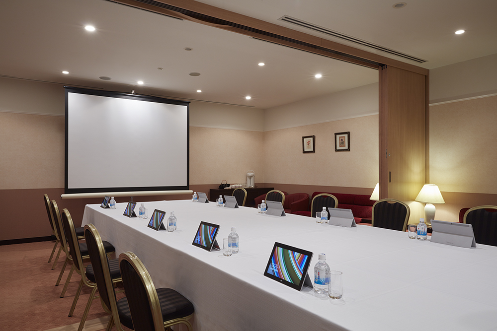
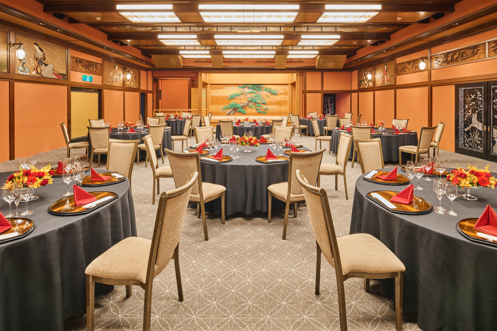
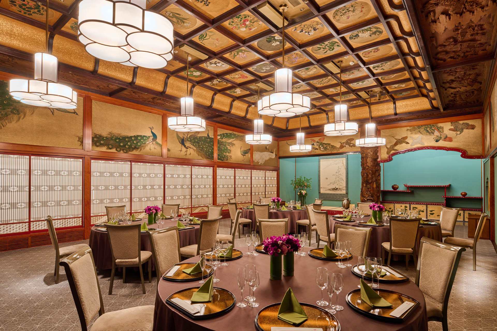
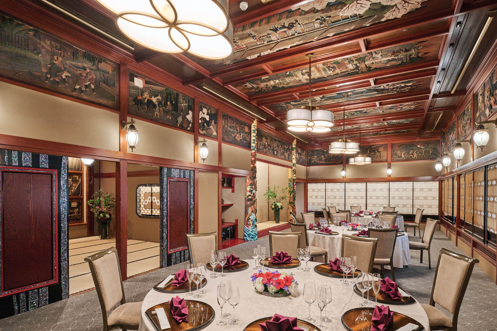
The Shisui Room is on the 8th floor in a elegant atmosphere. Fresh air and natural daylight from the windows. This chic and elegant meeting room in the full of natural sunlight with panorama view on the top 8th floor.